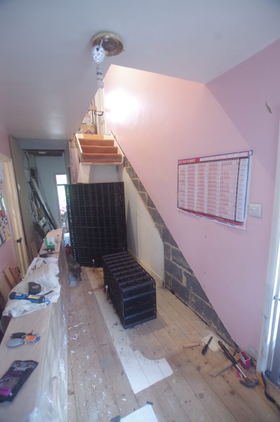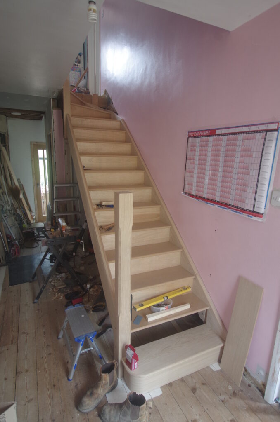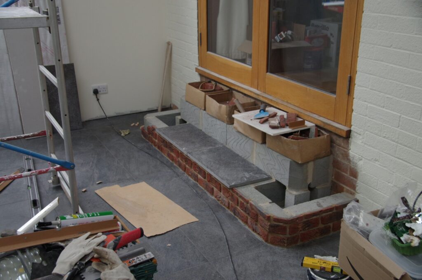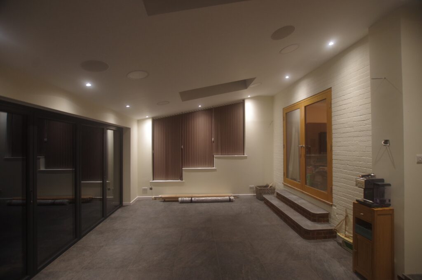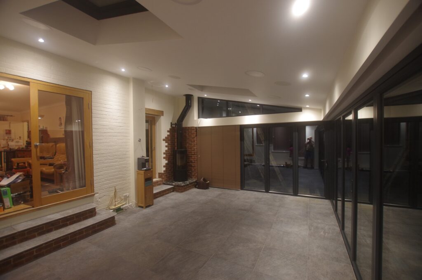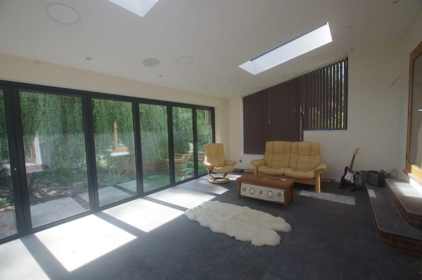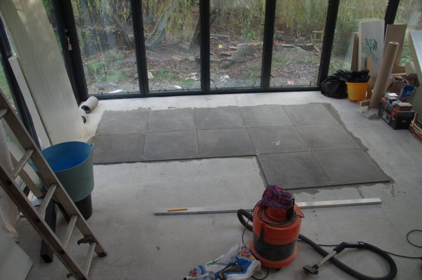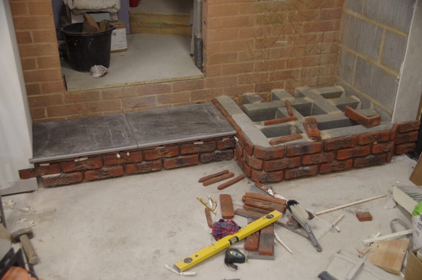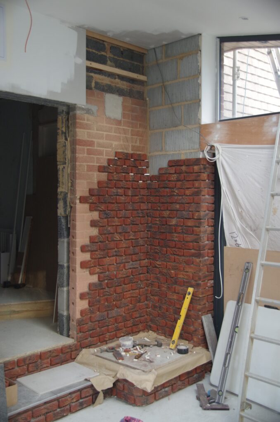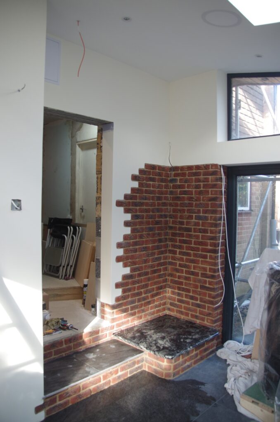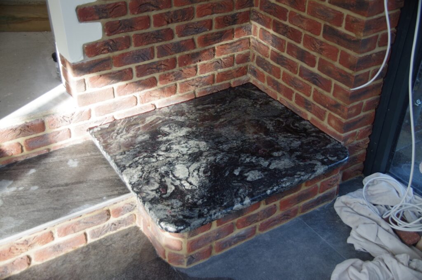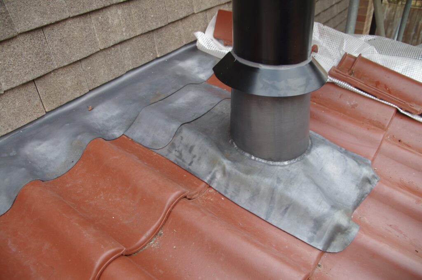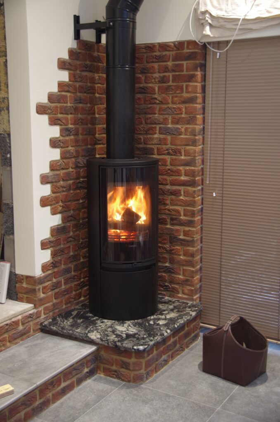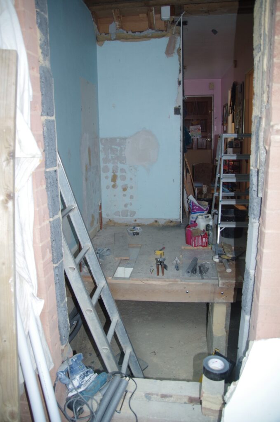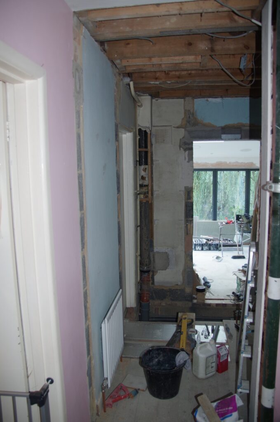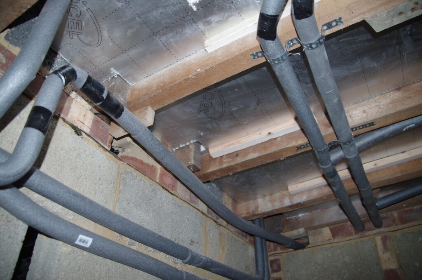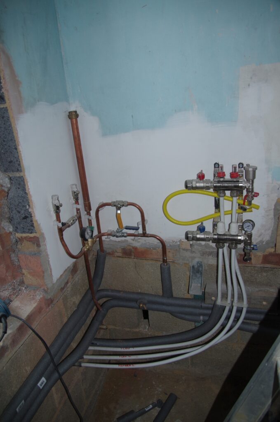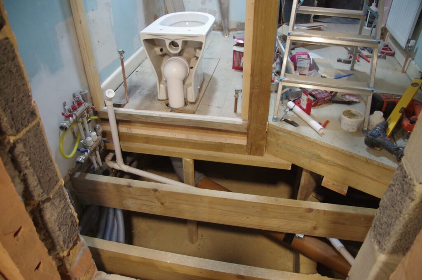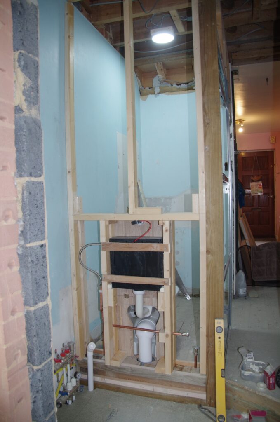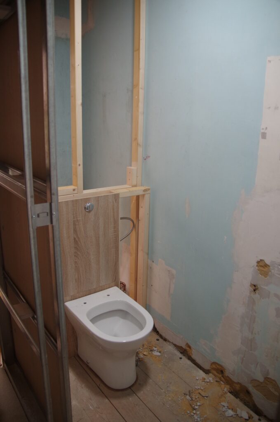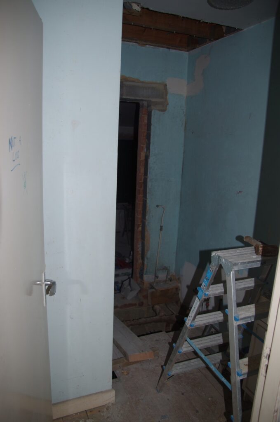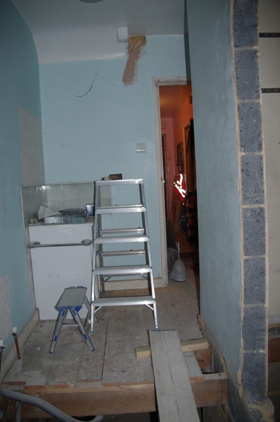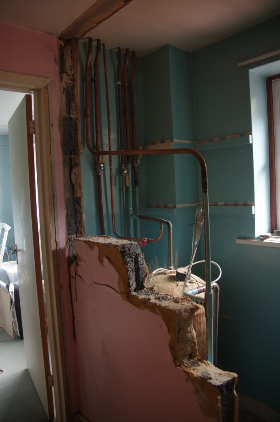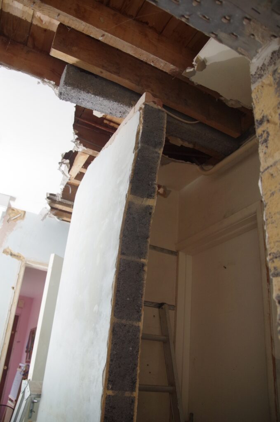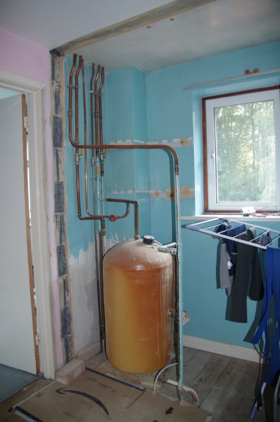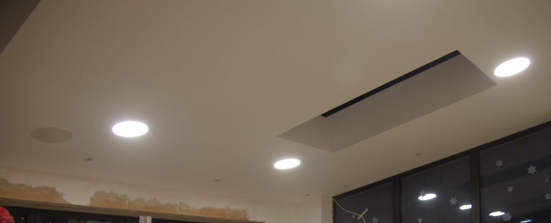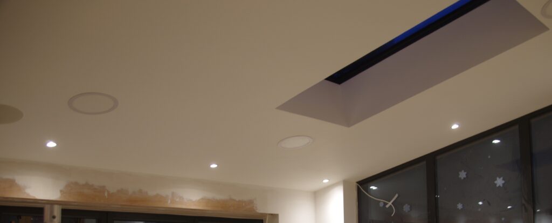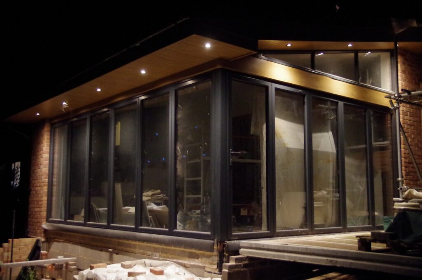Updating the 60’s bathroom, it’s 70’s decoration and 80’s shower. We think it hadn’t had any tlc since the shower was added.
We are rearranging to give, hopefully, a nicer layout and retain a separate shower and bath. As the shower is used most it will be bigger than the current one and located where the door is. I’ve cut in a new door into bedroom 4 which will become part of the landing for access to the side extension.
Bath is moving back to it’s original location and is the biggest we can fit in.
I’ve replaced the hot water cylinder with heat store and heat exchanger which works better than I thought it would but will be adding a hot loop to give near instant hot water at the tap.
Replaced the soil stack that was coming apart at the joints. There is no original pipework in the house, soil, heating and water has all been updated.
Underfloor heating is only a small loop running from the heat store which will also heat a towel rail radiator.









Bath taps are concealed in the wall, note the big hole which is on a wall that is double thickness and tile hung outside with no cavity. Not great construction but handy as there was plenty of thickness to chisel into.
Nest to do is block off the old door, finish tiles and add the shower with its dual pattern rain head and hand shower, nice, but a pain to fit.
