Another tree down. Greg is about 10m atop a beech tree.
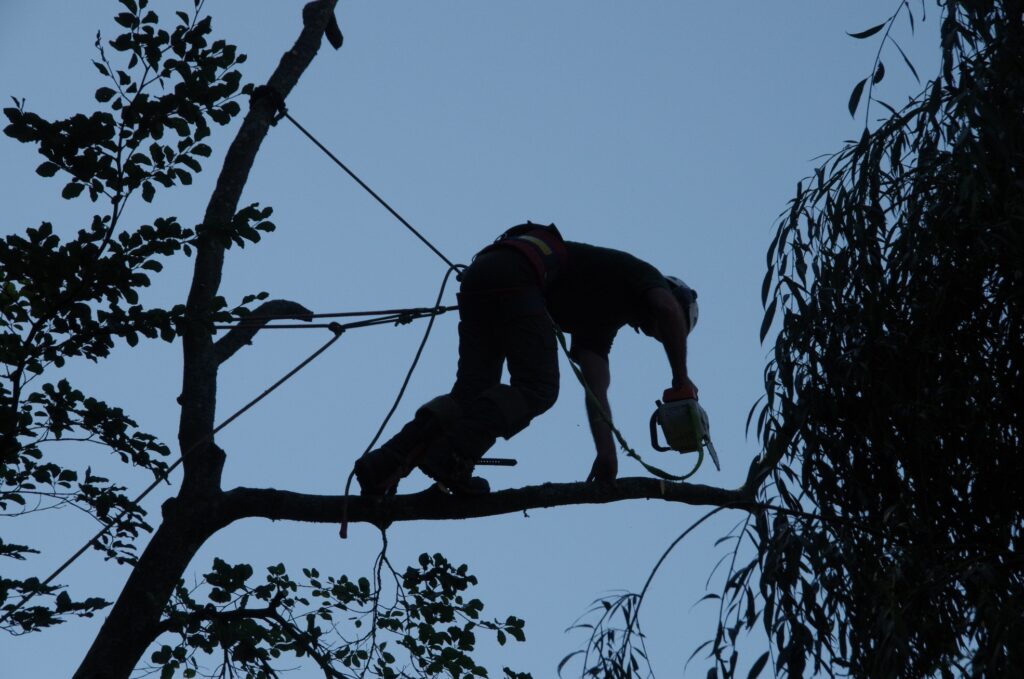
Baker family blog
Underfloor heating pipes and DPM taped to blockwork ready for screed.
Screed was delayed due to a cement silo fault, but after waiting a few months due to Covid-19 another week didn’t make much difference.
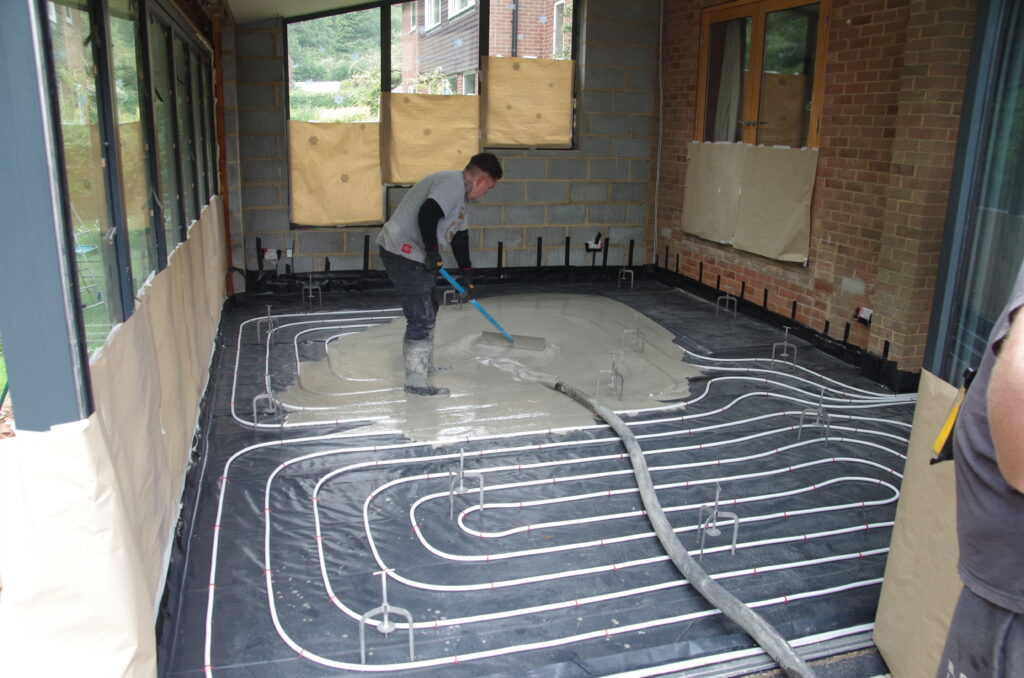
This is a cement based screed delivered from a volumetric mixing lorry and pumped onto the floor. The leveling tripods are set level from my required 13mm down from the bi-fold door threshold; enough space for tile (9mm) and adhesive (3mm) and a spare 1mm for playing with!
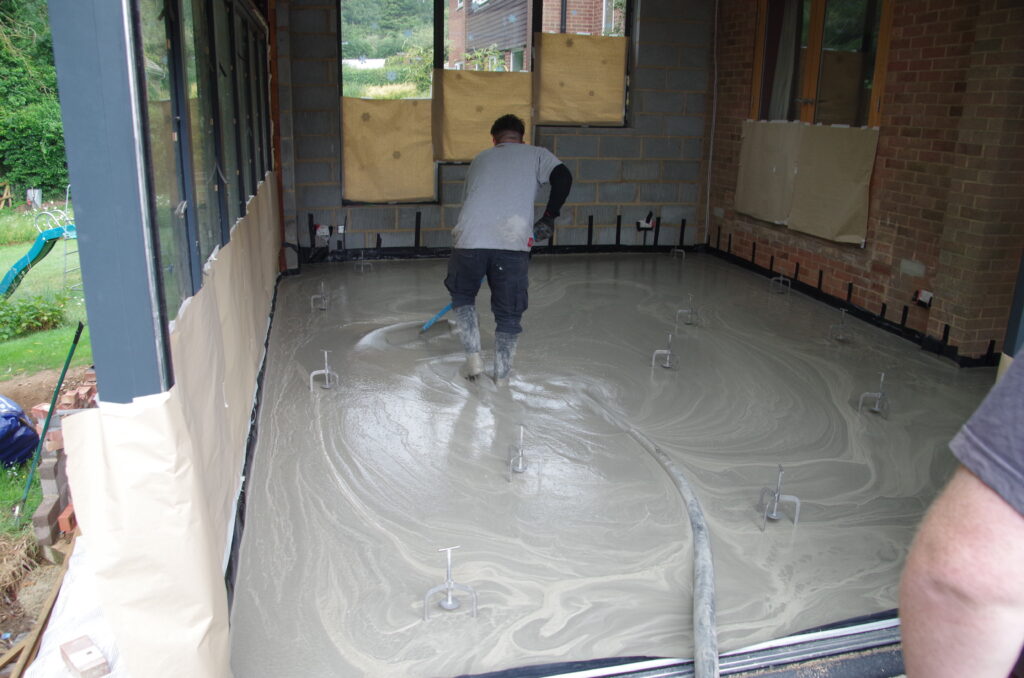
The cement screed is more expensive but needs virtually no preparation for tiling. There is a little bit of foam that ends up at one end as the screed is leveled abd that can be scraped of with a paint scraper.
The last picture shows how level the floor and bi-folds are. The flowed floor level exactly matches the bi-fold threshold.
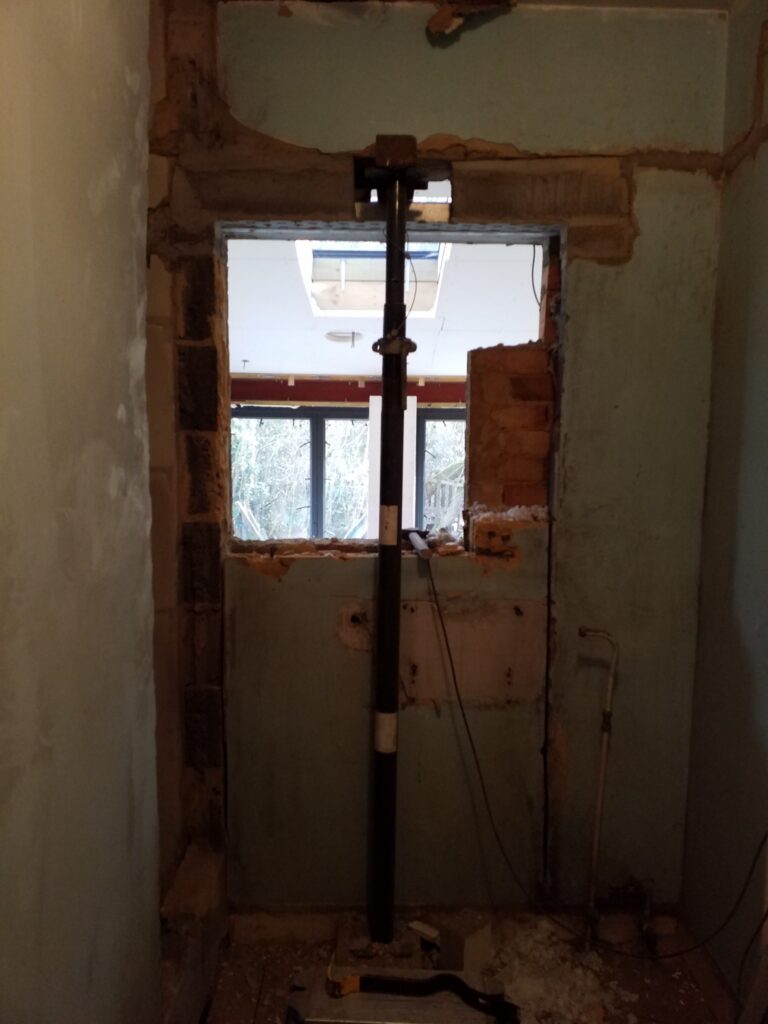
Easy lintel to install as there was a window there previously. We are lowering the floor so I only had to slot in a wider linel beneath the existing one.
The wall to the left is the old larder which I can’t remove fully just yet as it supports the wall above for the airing cupboard.
A few pics of the brickwork at each end. Windows and bi-folds installed. The corner brickwork supports the end few rafters of the roof the rest of the roof is supported by the metalwork and house wall.
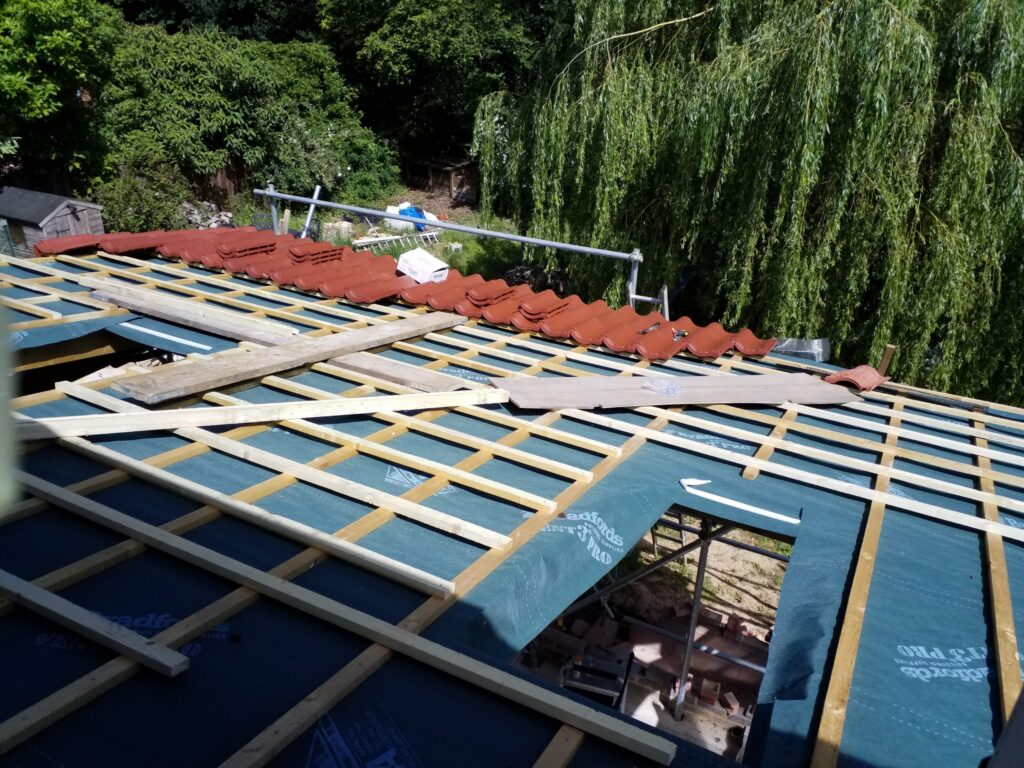
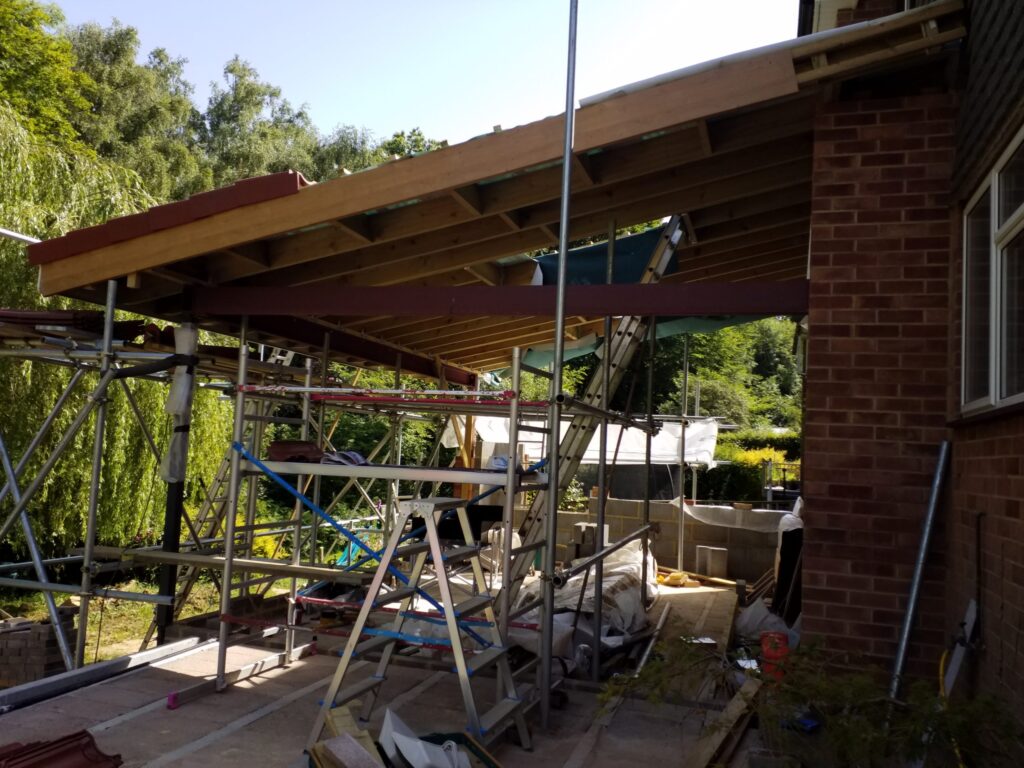
Low pitch roof tiles H14 by Crest. Very helpful technical support and despit a pallet of broken cloaked verge tiles which they eventually replaced, we are very pleased with them.