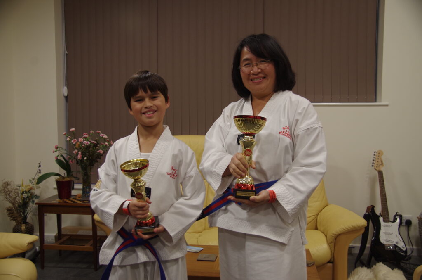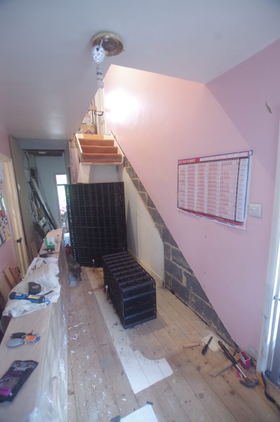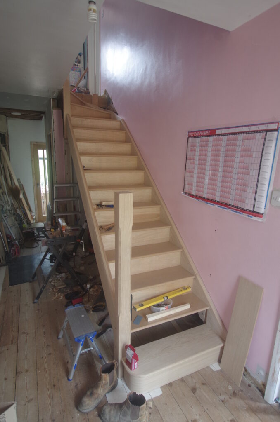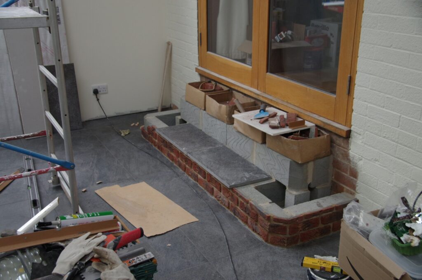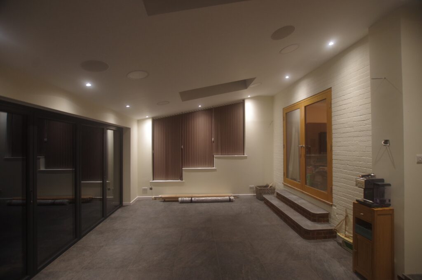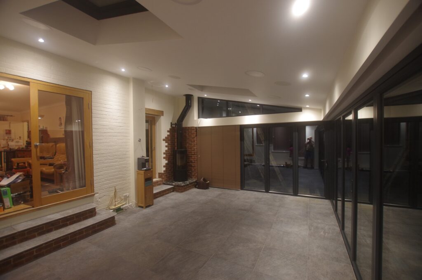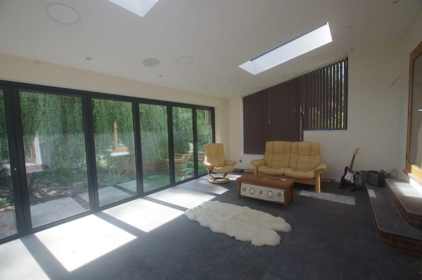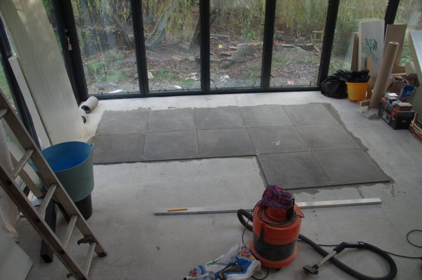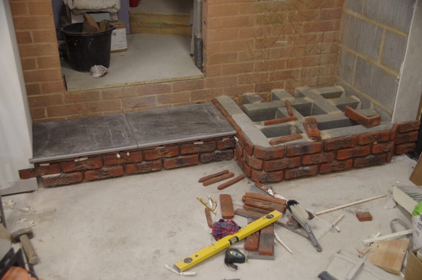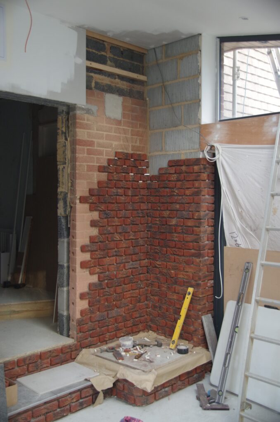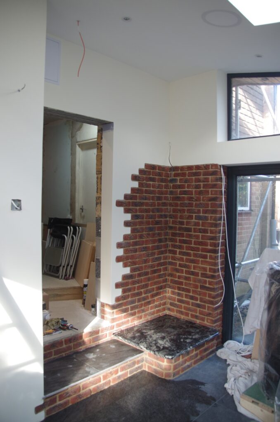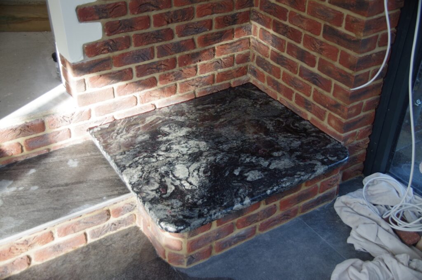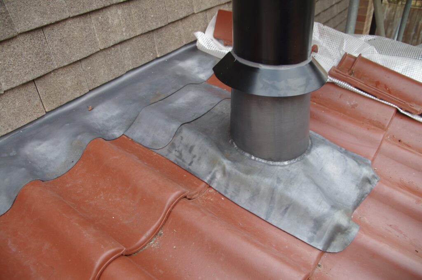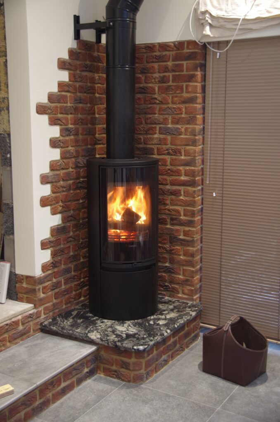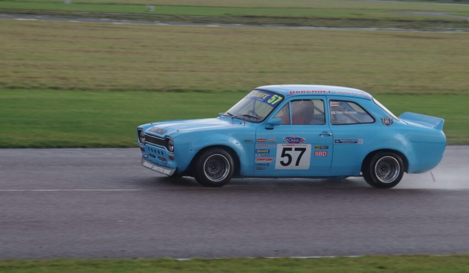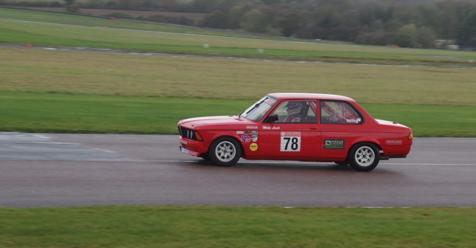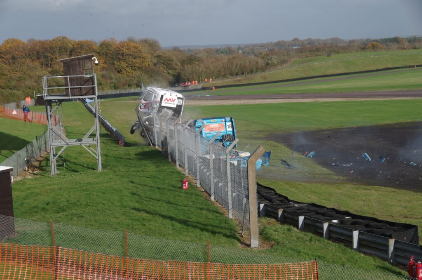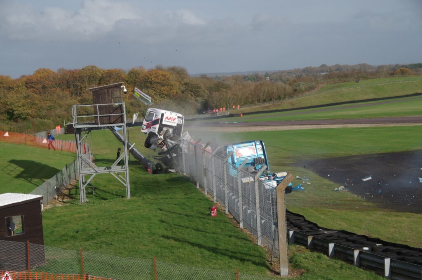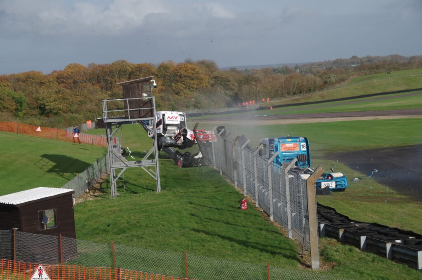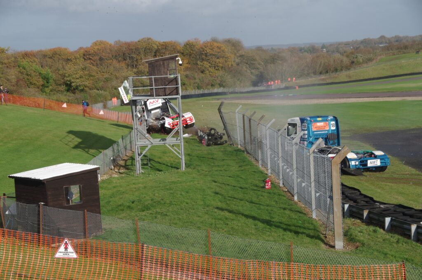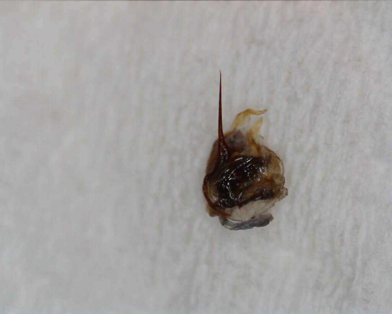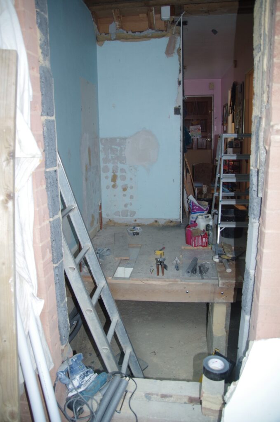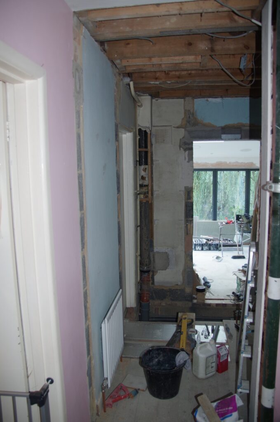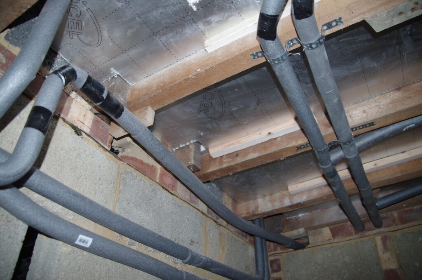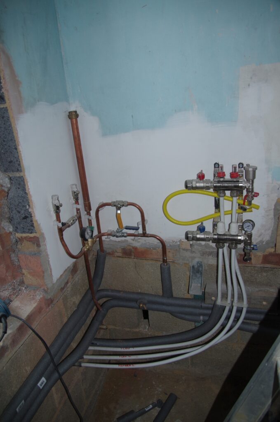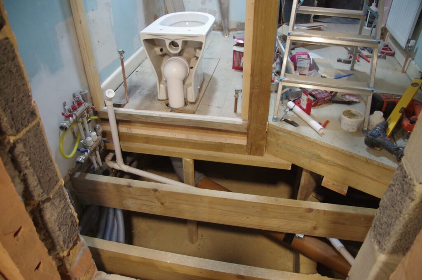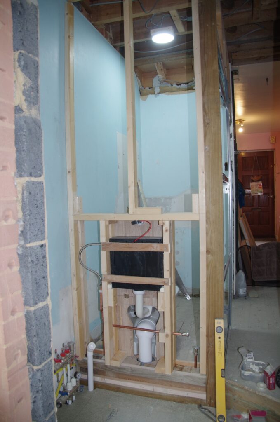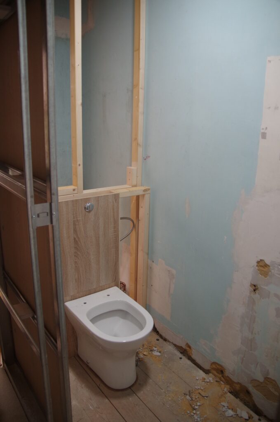Eric recently got 1st place in his red belt pattern at the Welsh TAGB Championship, plus medals for team patterns and team sparring.
During black stripe grading both Eric and Som got A+, only 7 out of 40 got to that level and Eric got the grading award for being best overall. They are now proud owners of black stripe belts.
Their previous local club changed from TAGB to an independent club under ITC. Unfortunately, after a short time it was clear they needed to move club back to TAGB, even though the ITC red belt would not be recognized and they had to retake the grading. Now they are advancing to black belt and doing well it is important their hard work is recognized and the grading process correctly regulated by TAGB to the BTC standard.
It’s unfortunate that we had to go through club politics which has soured what should be a fun and enjoyable sport. However now back on the right track they are both looking forward to attaining a black belt.
