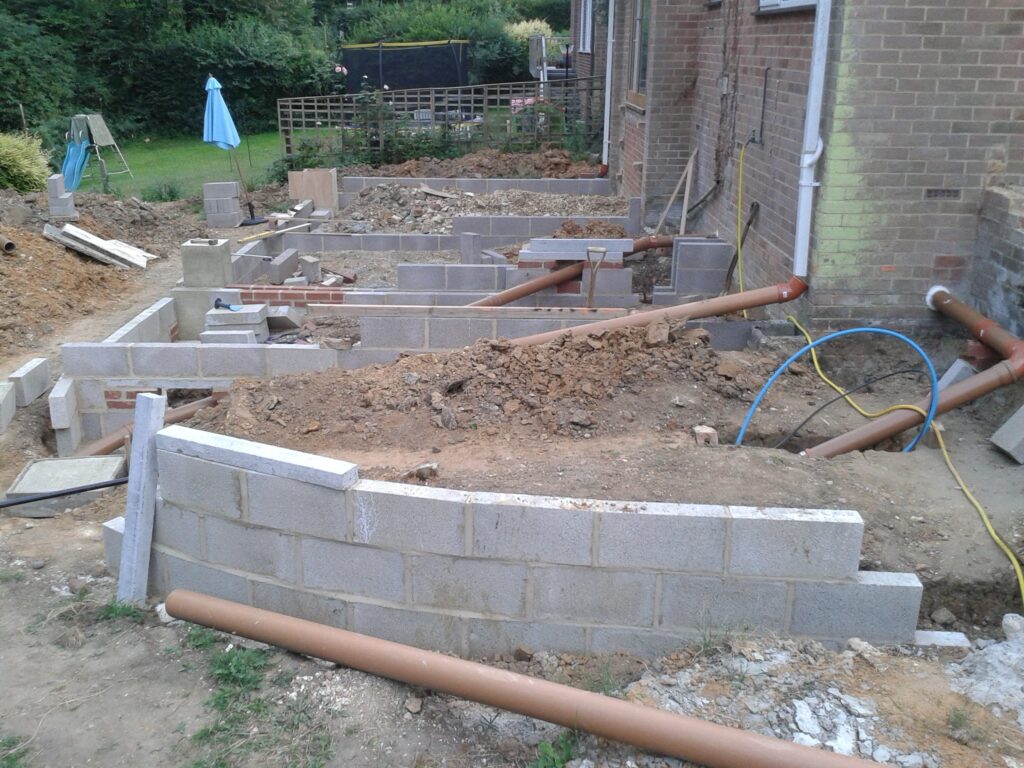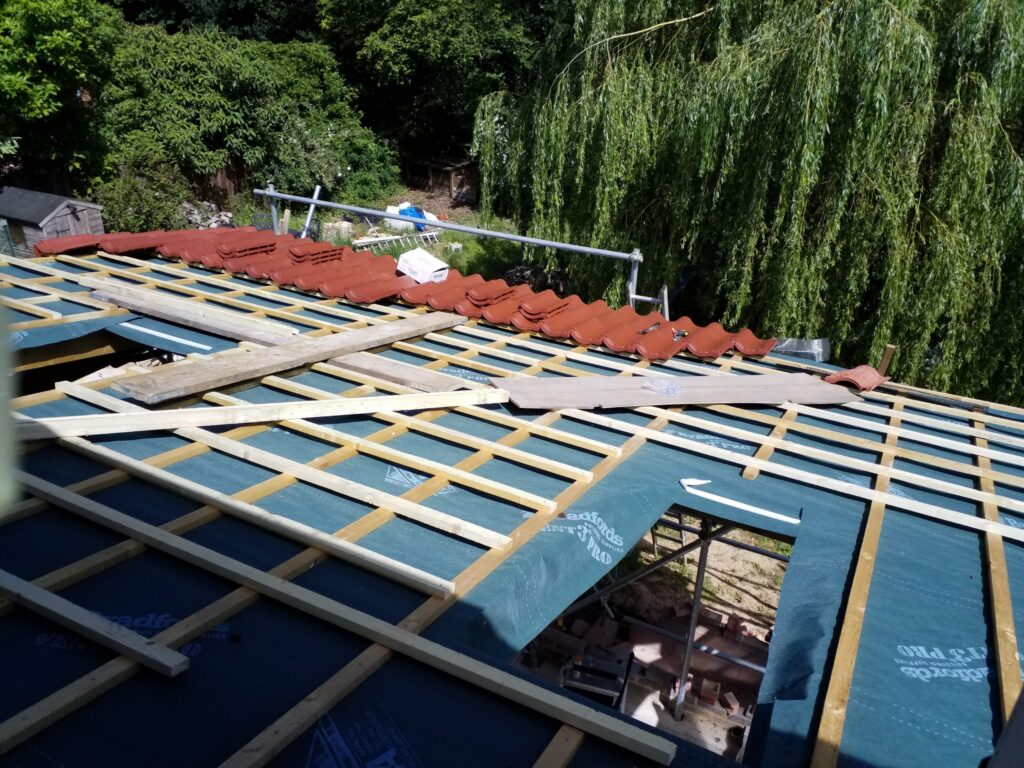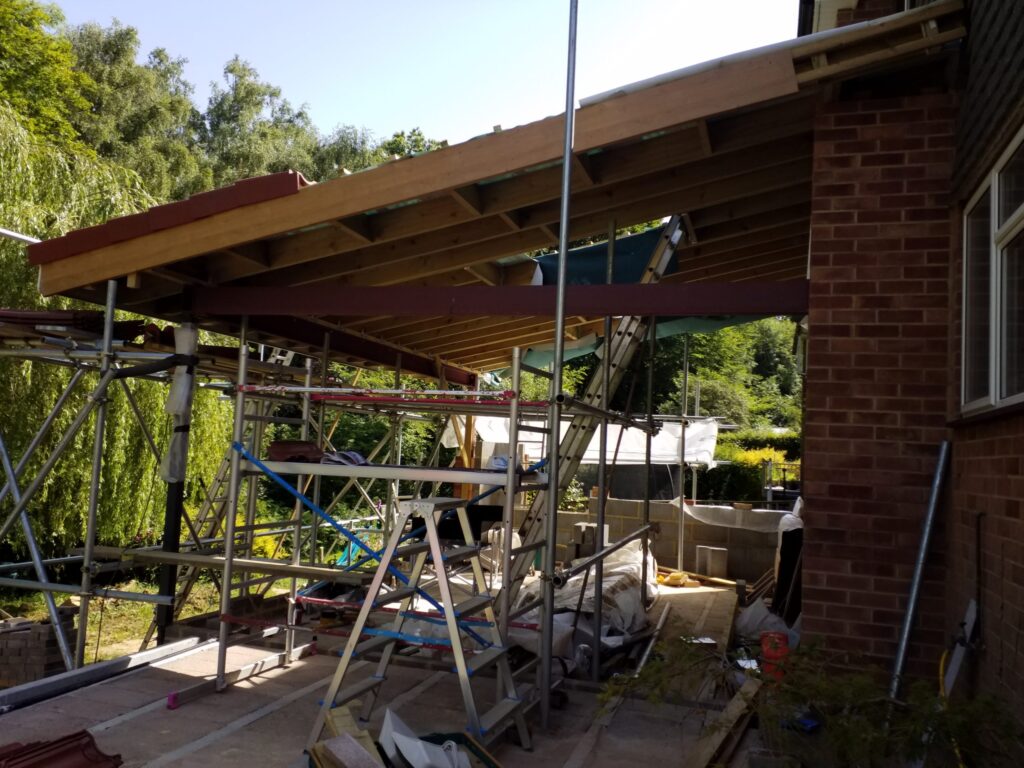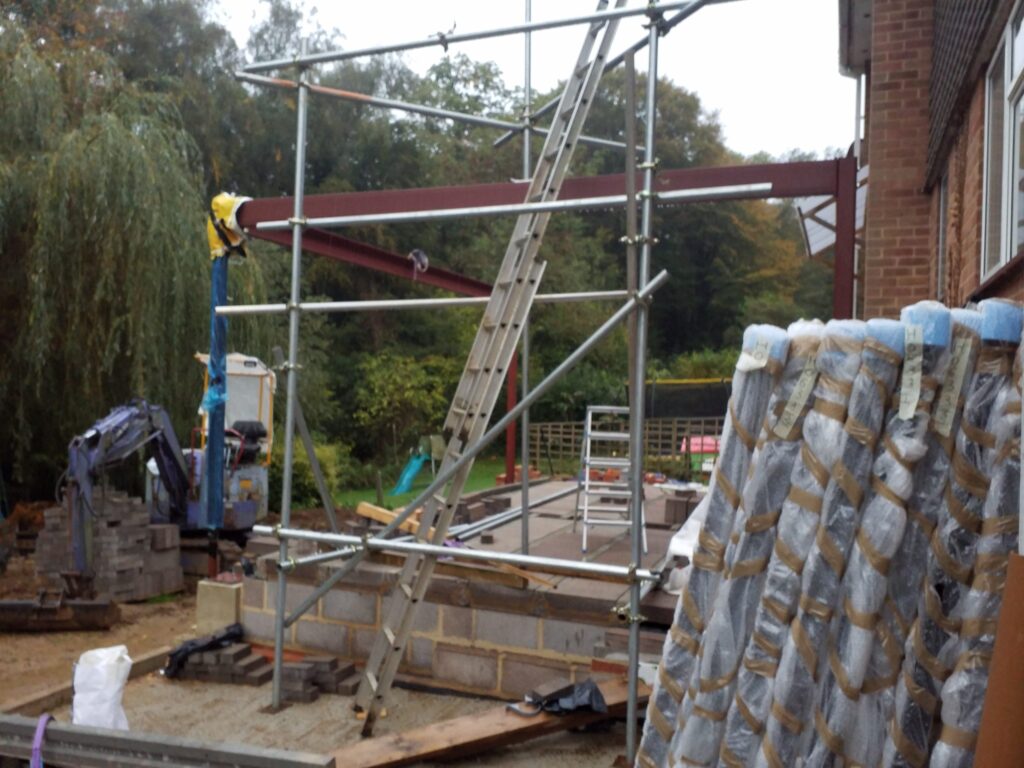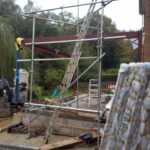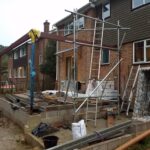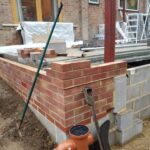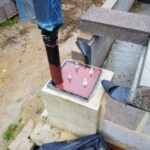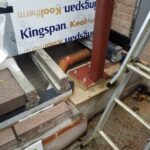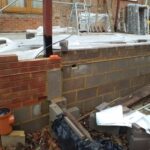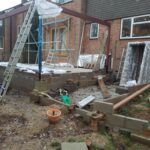Low pitch roof tiles H14 by Crest. Very helpful technical support and despit a pallet of broken cloaked verge tiles which they eventually replaced, we are very pleased with them.
Orangery foundations and frame
Foundation walls complete and most of the floor blocks in. We lifted the beams one with with the digger and the other with a scaffold winch. We did the corner post first but in hindsight should have done the other two first as they where not so critical. The corner post only has compressive strength and flexed as I put the frame up. I had to adjust it after to get it perfectly upright which was the critical bit for installing the bi-folds later on. The corner post is part of the door framing and has a structural post through it. The intention was to have a small corner post and none of the frame visible. The main frame posts are in the wall cavity and are sized to self support the whole roof, although I also tied it in to the brickwork.
Footings
Not quite the start of the project. Footings with the foundation walls part done. This picture shows the concrete piers being formed with ply boxing, the near one done and the far one in construction. The piers were later drilled and studs stuck in with KEM-II which is great stuff and also holds the wall plate that supports the roof to the house. Before this I had to move the drains, both soil and rainwater.
